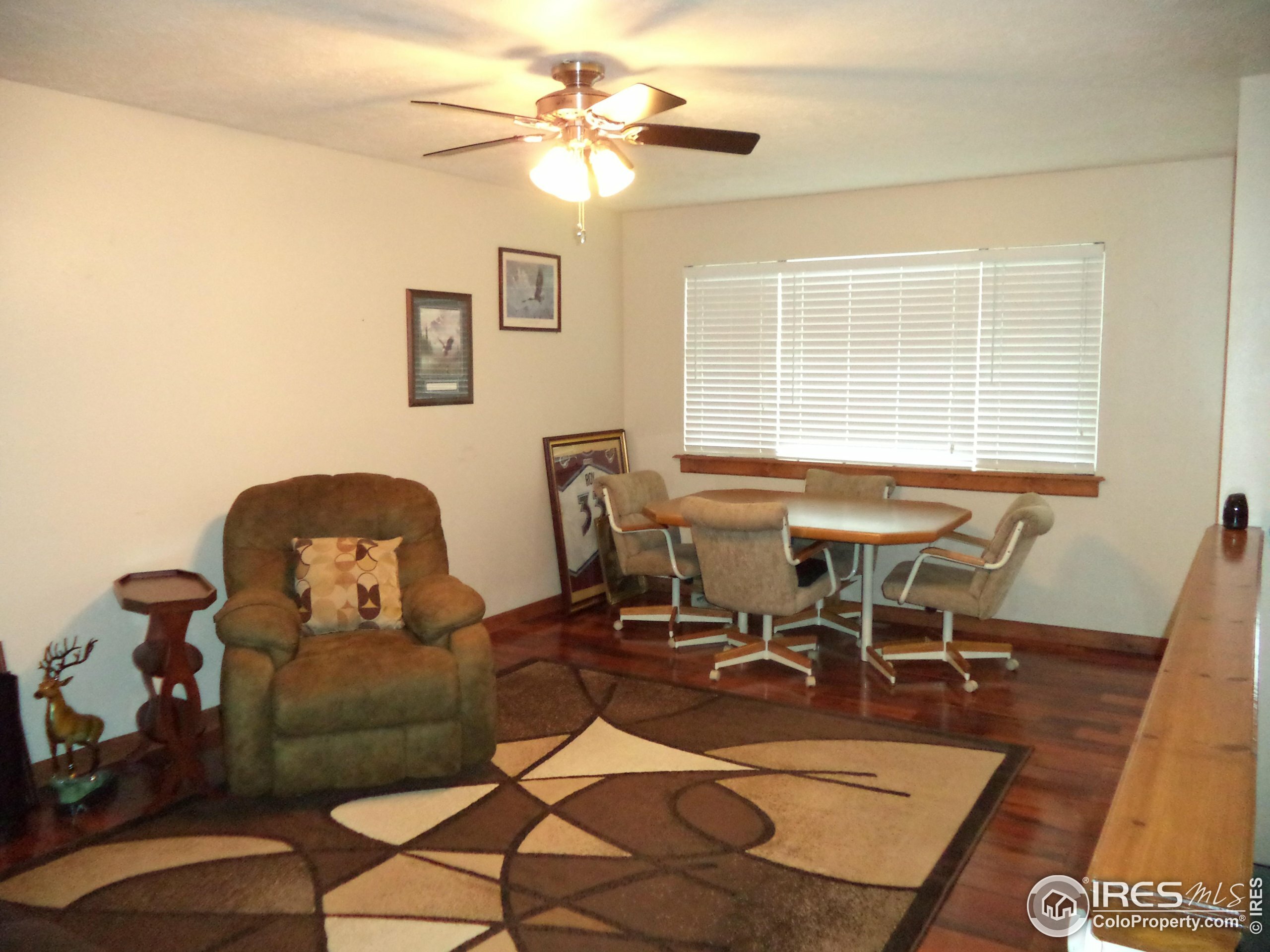


Listing Courtesy of: IRES LLC / Pro Realty Inc - Contact: 9703531117
913 Mesa Ct Windsor, CO 80550
Active (3 Days)
$439,900
MLS #:
1033235
1033235
Taxes
$2,171(2024)
$2,171(2024)
Lot Size
7,615 SQFT
7,615 SQFT
Type
Single-Family Home
Single-Family Home
Year Built
1992
1992
Style
Ranch
Ranch
School District
Weld Re-4
Weld Re-4
County
Weld County
Weld County
Community
Chestnut Village
Chestnut Village
Listed By
Cher Heimbegner, Pro Realty Inc, Contact: 9703531117
Source
IRES LLC
Last checked May 9 2025 at 7:10 PM MDT
IRES LLC
Last checked May 9 2025 at 7:10 PM MDT
Bathroom Details
- 3/4 Bathrooms: 2
Interior Features
- Walk-In Closet(s)
- Kitchen Island
- Laundry: Washer/Dryer Hookups
- Electric Range/Oven
- Dishwasher
- Refrigerator
- Washer
- Dryer
- Disposal
- Windows: Window Coverings
- Windows: Double Pane Windows
Kitchen
- Tile Floor
Subdivision
- Chestnut Village
Lot Information
- Curbs
- Gutters
- Sidewalks
- Lawn Sprinkler System
- Water Rights Excluded
- Level
- Within City Limits
Heating and Cooling
- Forced Air
- Central Air
- Ceiling Fan(s)
Basement Information
- Full
- Partially Finished
Flooring
- Wood Floors
Exterior Features
- Roof: Composition
Utility Information
- Utilities: Natural Gas Available, Electricity Available, Cable Available
- Sewer: City Sewer
School Information
- Elementary School: Tozer
- Middle School: Windsor
- High School: Windsor
Garage
- Attached Garage
Parking
- Garage Door Opener
- Rv/Boat Parking
Stories
- 1
Living Area
- 1,832 sqft
Additional Information: Pro Realty Inc | 9703531117
Location
Disclaimer: Updated: 5/9/25 12:10 Information source: Information and Real Estate Services, LLC. Provided for limited non-commercial use only under IRES Rules © Copyright IRES. Terms of Use: Listing information is provided exclusively for consumers personal, non-commercial use and may not be used for any purpose other than to identify prospective properties consumers may be interested in purchasing. Information deemed reliable but not guaranteed by the MLS.




Description